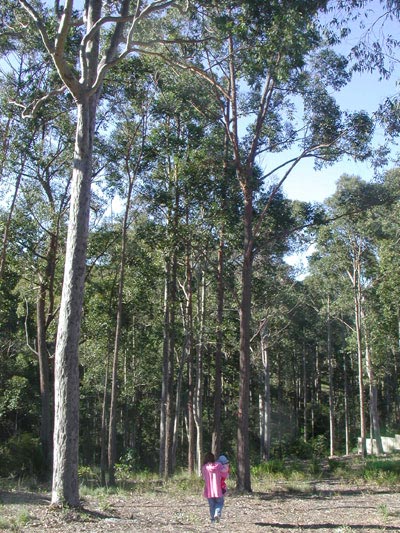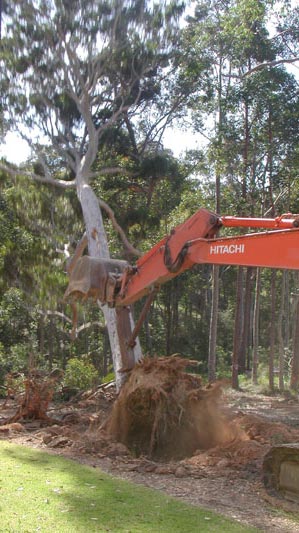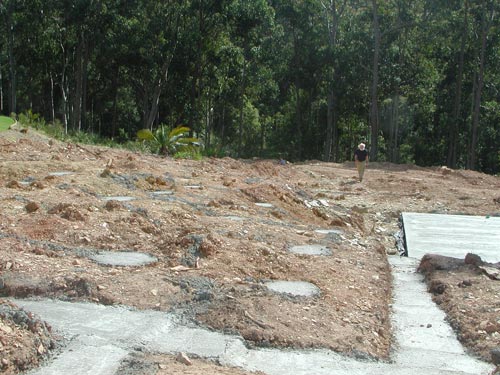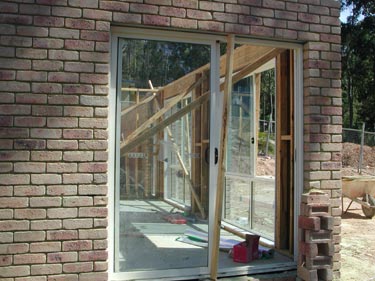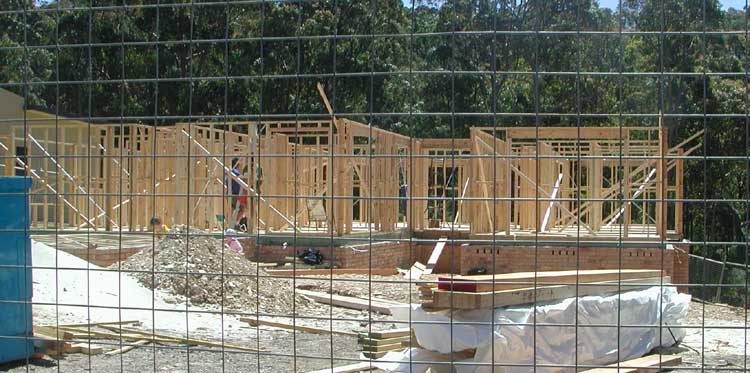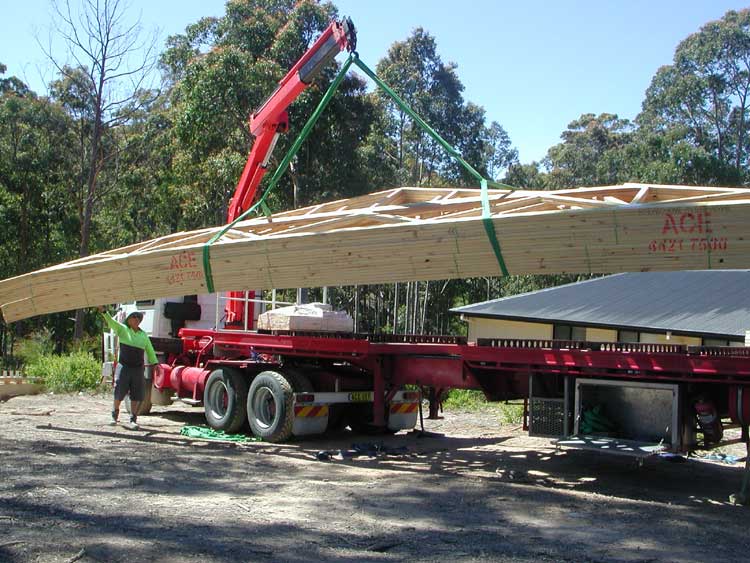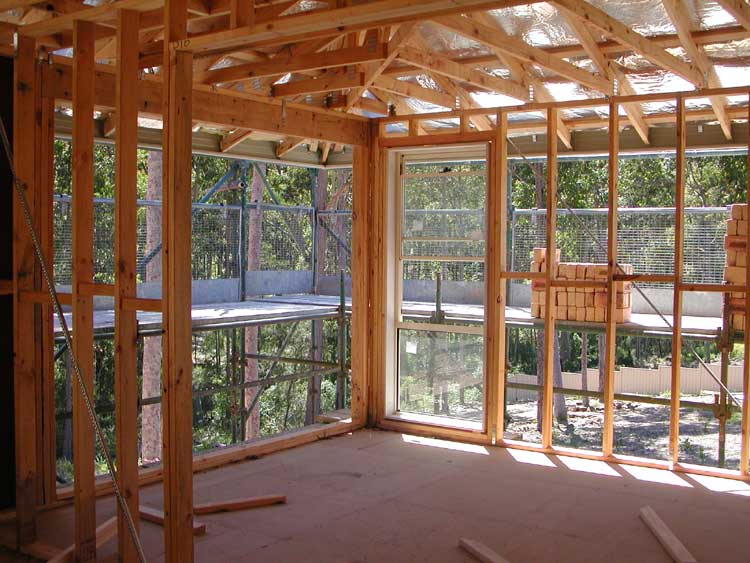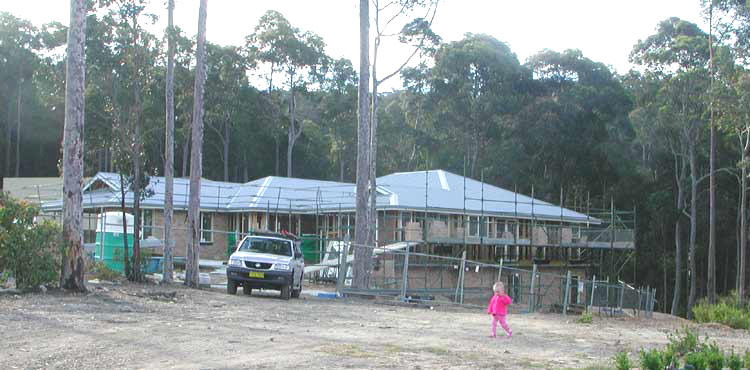Building!In Chapter 1, we'd found and acquired our lovely block in Lilli Pilli NSW. In Chapter 2, we at last found ourselves a design we like and a builder to build it. We concluded Chapter 2 hoping that the Council would like our submitted design ... Approved!Yes, that one magic word suddenly appeared on the Council web page against our Development Application number. But it appeared weeks earlier than we expected. Could it be real? So I rang the Council to check. Sure enough, it was real. The Development section officer I spoke to was himself surprised it went through so quickly. "Must have been a really good application" he opined. "Of course", I purred, with characteristic modesty. We had really worked hard to make the house the very best we could afford - nice to have that reflected as easy passage through Council. The Council officer himself dealt mostly with the difficult cases, and commented that he had some that were still struggling to gain approval after a year! Whew! Fire RiskThe only change made to our Application was to increase the bushfire risk classification to "Extreme" on our northern flank and "High" on the others. Sounds scary, but it's a long way better than "Fire Zone" which is the next category! In practical terms it just invokes a set of sensible precautions such as toughened glass on all the windows; screens on guttering, weep holes etc; flame-retardant timbers on the deck, etc. We'll feel safe even if a bush fire does ravage the forest at the bottom of the garden. Destruction before ConstructionOf course, before you build anything you have to clear away the vegetation that was there before, and that did cause some pain, especially when you see how mighty those trees were. Needless to say the biggest trees were all where the building had to go!
So we have a lot of replanting to do to make up for the loss in carbon-dioxide processing these trees represented. We'll do it. And to make a start to our new garden, we were able to get the excavator to lift out the native burrawangs (a prehistoric cycad that colonises the region) for replanting. We were able to keep three fine young trees - spotted gum and stringybark (already about 25metres high!) - and of course our block adjoins the nature reserve where there are any number to walk among. Footings and slabWith the block cleared, the excavator dug out the trenches for footings and the lower floor area needed for the workshop. Because they hit rock first and not clay, the engineer required a change in plan, holes under the footings and for each pier to be drilled down to rock, and filled with concrete, to form a firm foundation for the house. We're definitely here to stay!
The Burrawangs are interesting in that they have seed cones which are
high in starch but toxic to humans. Aboriginal people found ways to
leach out the toxins without losing the food value.
It's a frame-up!Then suddenly the floor is down and the walls are up. In my young days, framing was done on site, using the hand saw and hammer. Power saws came in a bit later - I remember Dad saying "Thank God for the Black & Decker, we couldn't have done it without it". Nowadays, the frames are constructed in the comfort of a workshop, and delivered by truck. It takes next to no time to frame a house.
The roof trusses arriveAnd "cut" roofs were the go in my youth, built on site by the carpenters. Today, one man lifts them off the back of a truck.
A roof over our headsThe roof up is a milestone in any building project - indeed in my younger days in Canberra I saw many a public building with a small tree seeming to sprout from its newly applied roof - a custom of Italian builders I was told, celebrating reaching the highest point. Now we start to get an appreciation for how each room will feel. Looking northeast, through the sewing room windows. |
